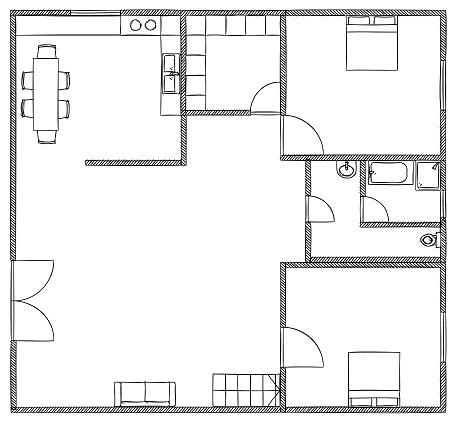Floorplans can range from simple sketches to detailed, computer-generated diagrams, and can include a variety of features such as walls, doors, windows, furniture, and appliances. They may also include notes or labels indicating room names, dimensions, and other relevant information.
What is a floor plans?
A floor plan is a type of drawing that shows the layout of a home or property from above. It typically includes the location of walls, doors, windows, and stairways, as well as fixed installations such as bathrooms, kitchen, and fireplace.
Floor plans are useful for a variety of purposes, including design, remodeling, and real estate. They can help you visualize the layout of a space and understand how the different rooms and features are connected.
When to use floor plans?
There are many situations in which floor plans can be useful. Some common uses of floor plans include:
Real estate:
Floor plans are often included in real estate listings, as they can help potential buyers visualize the layout of a property.
Furniture placement:
A floor plan can be helpful when trying to decide on furniture placement, as it shows the dimensions of each room and the location of doors and windows.
Event planning:
Floor plans can be useful for planning events, as they show the layout of a space and the location of various features such as bathrooms, stages, and exits.
Interior design:
Floor plans can help interior designers understand the layout of a space and plan out the placement of furniture, decor, and other elements.
How to draw a floor plan online?
With just a few simple steps, you can draw your own floor plan:
Drag the wall elements on the left to layout the overall frame
Drag the window and door elements onto the canvas for further design.
Then select the furniture and appliances you need to arrange the room.
Finally, you can use the annotation elements to mark the dimensions inside the room, or use the text elements to add text explanations.
